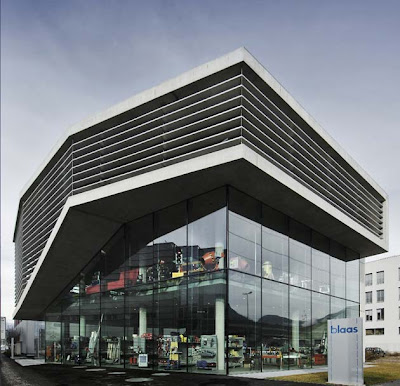
Monovolume architecture + design have designed an architecural commercial building project of Blaas General Partnership new head office building located in Bolzano, Italy. The company Blaas in Bolzano is specialized in electro-mechanics and presents its new product range and offers repair service.

On the ground floor of the building there is the sales division, on the first floor the exposition area and the repair shop. All administration offices are located on the second floor. The overall impression of the structure is a homogenous and closed building. Nevertheless, there exists a separation between the public and the private sector. The client can perceive this clear and formal internal division already from the outside.

The glass façade on the Northern side provides a maximum of visibility and transparency to the exhibition and sales area. The private spaces such as repair offices, stockrooms and offices have their façades exposed to the South, East and West which are protected with a sun screening system.

In order to establish an optimal relation between natural light, development and planning of spaces there has been created a luminous entrance hall in the centre of the building with an inner courtyard. This green open spot permits the administrative sector of the second floor to receive ample natural light and at the same time it generates a protected, quiet recreation area for the staff.














0 komentar:
Posting Komentar